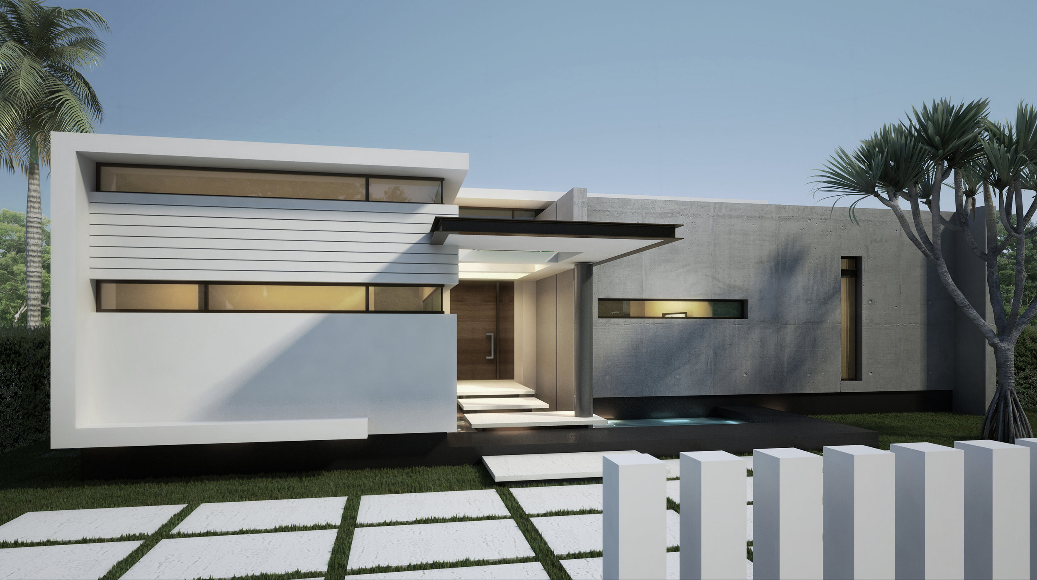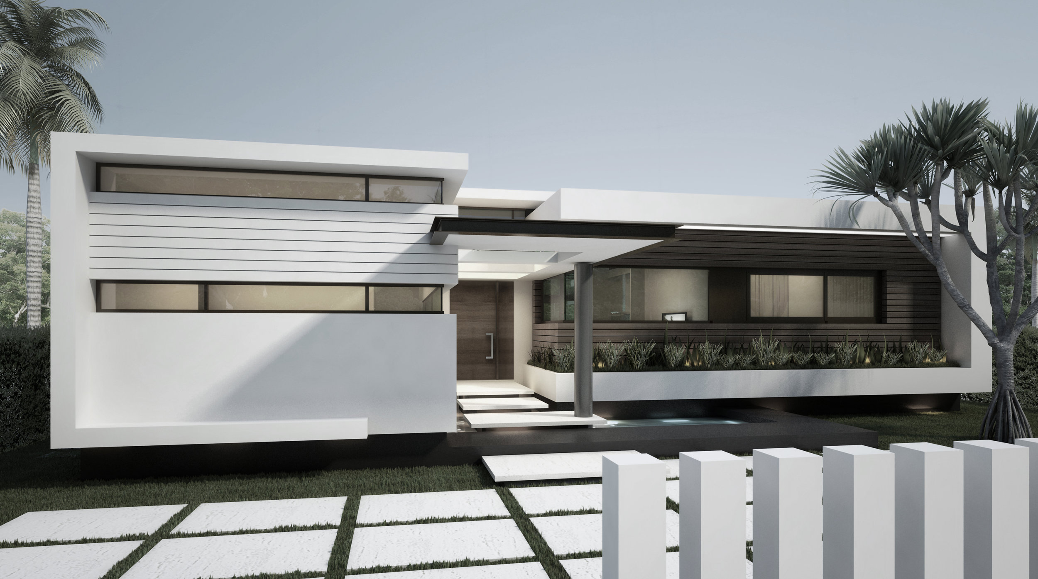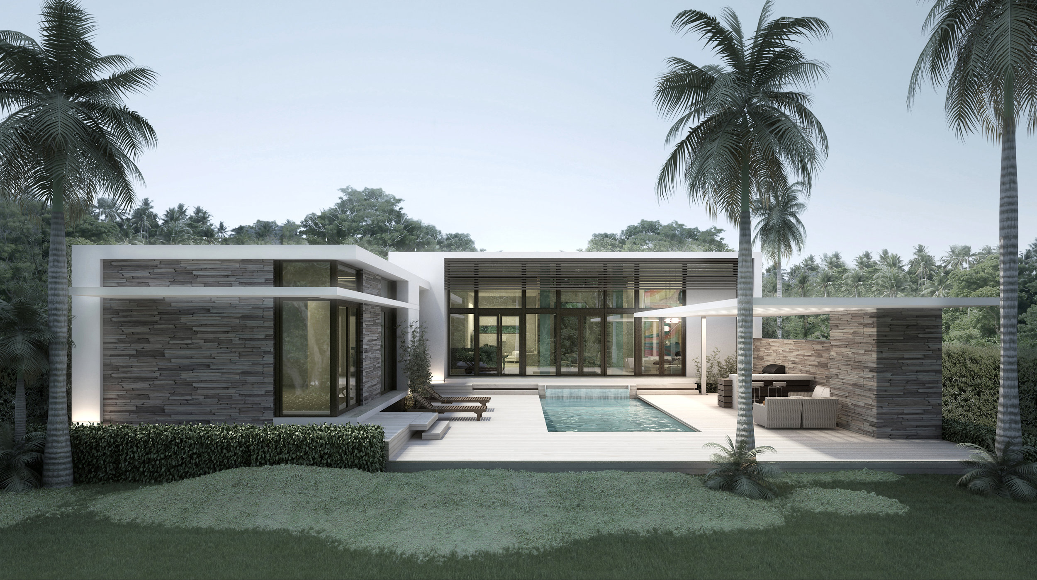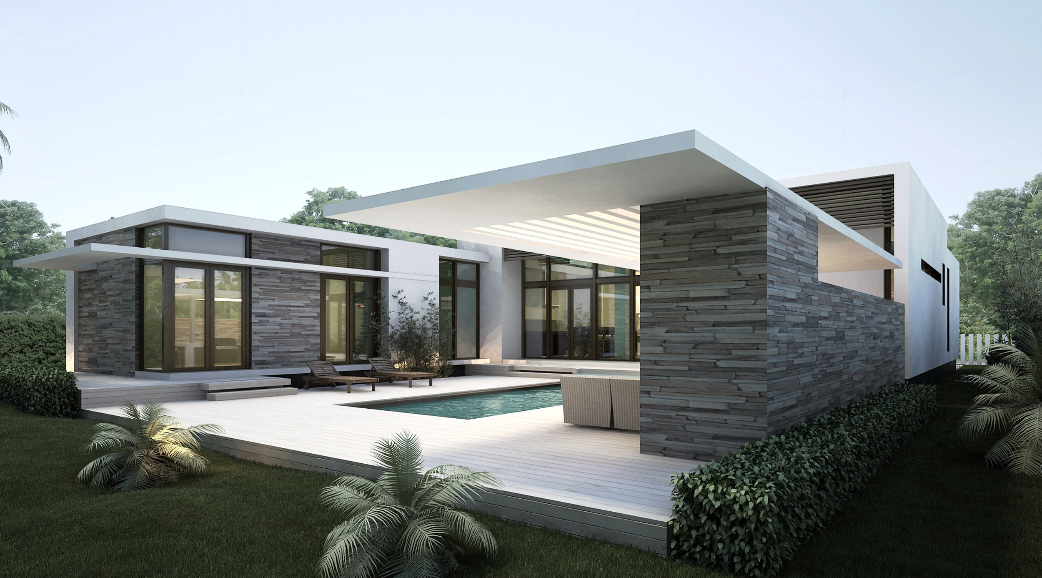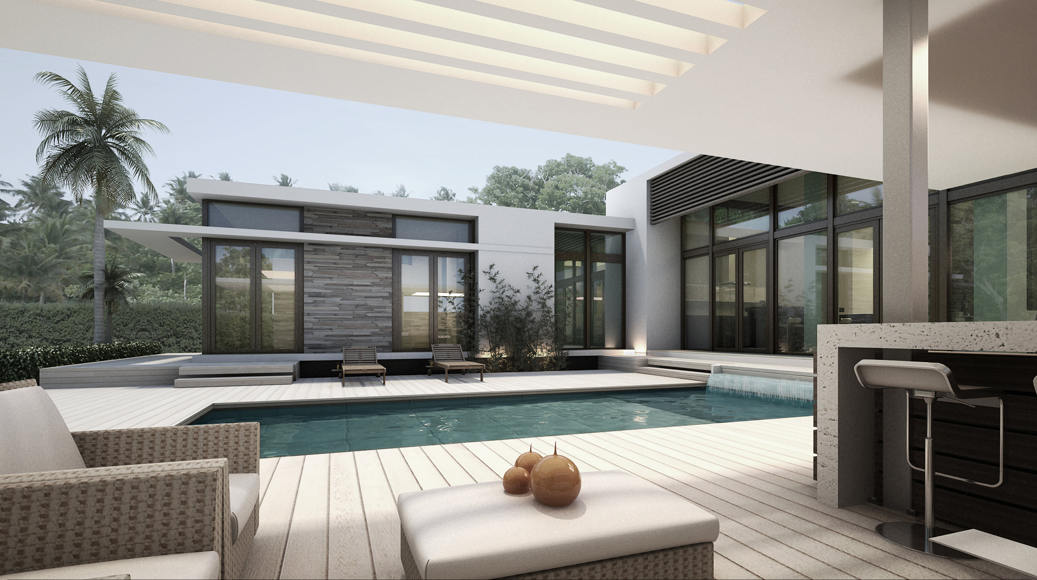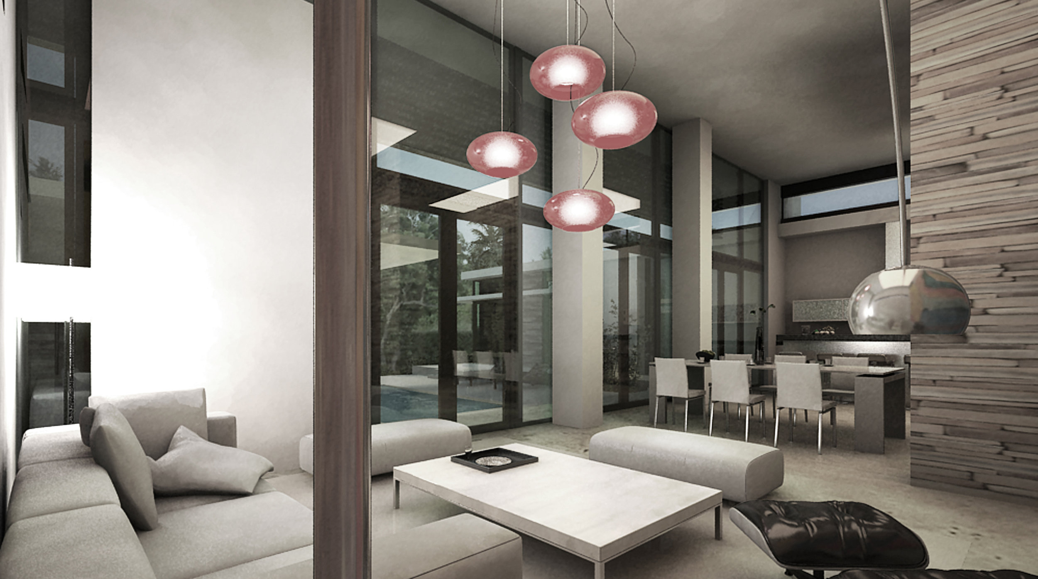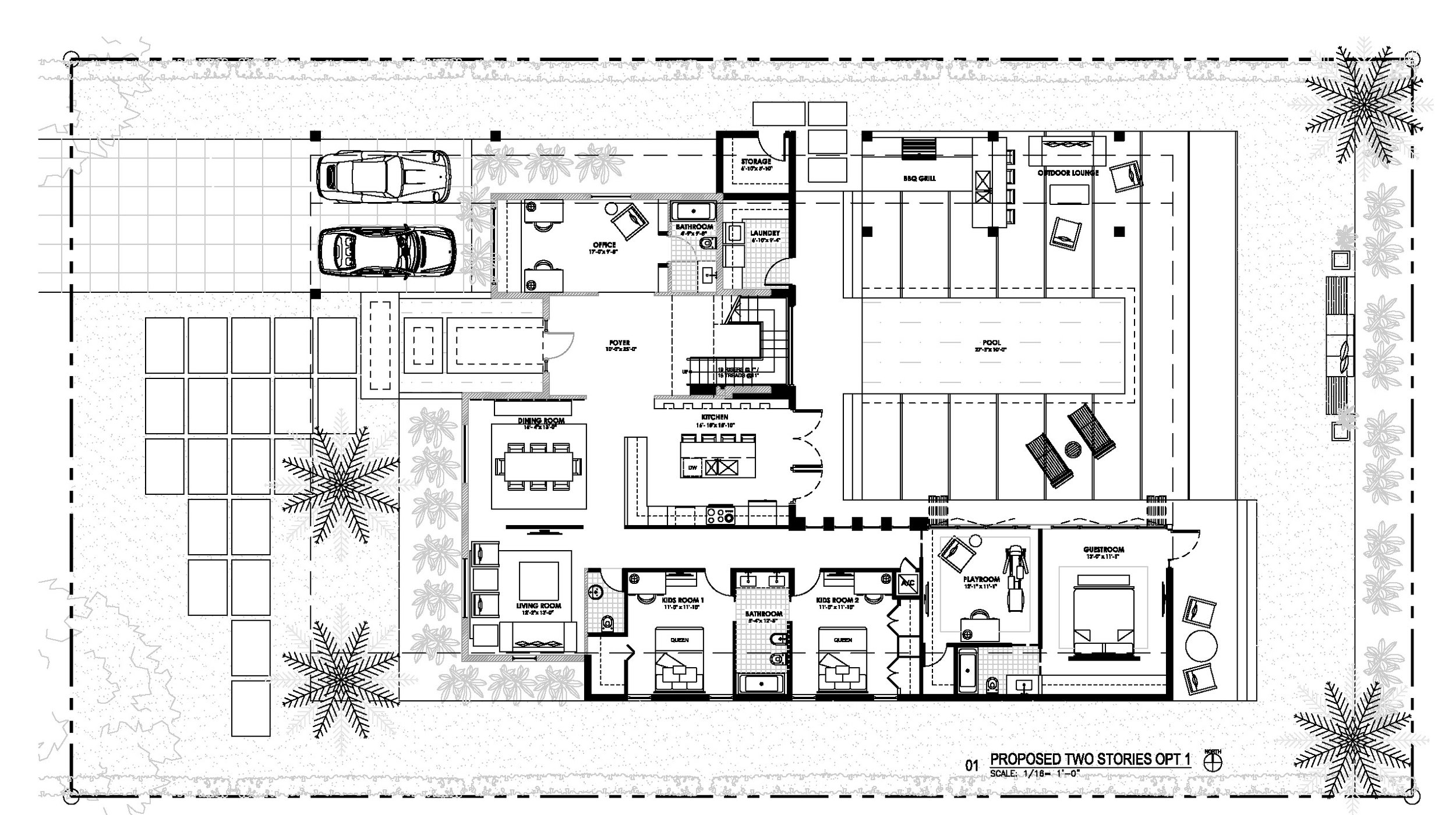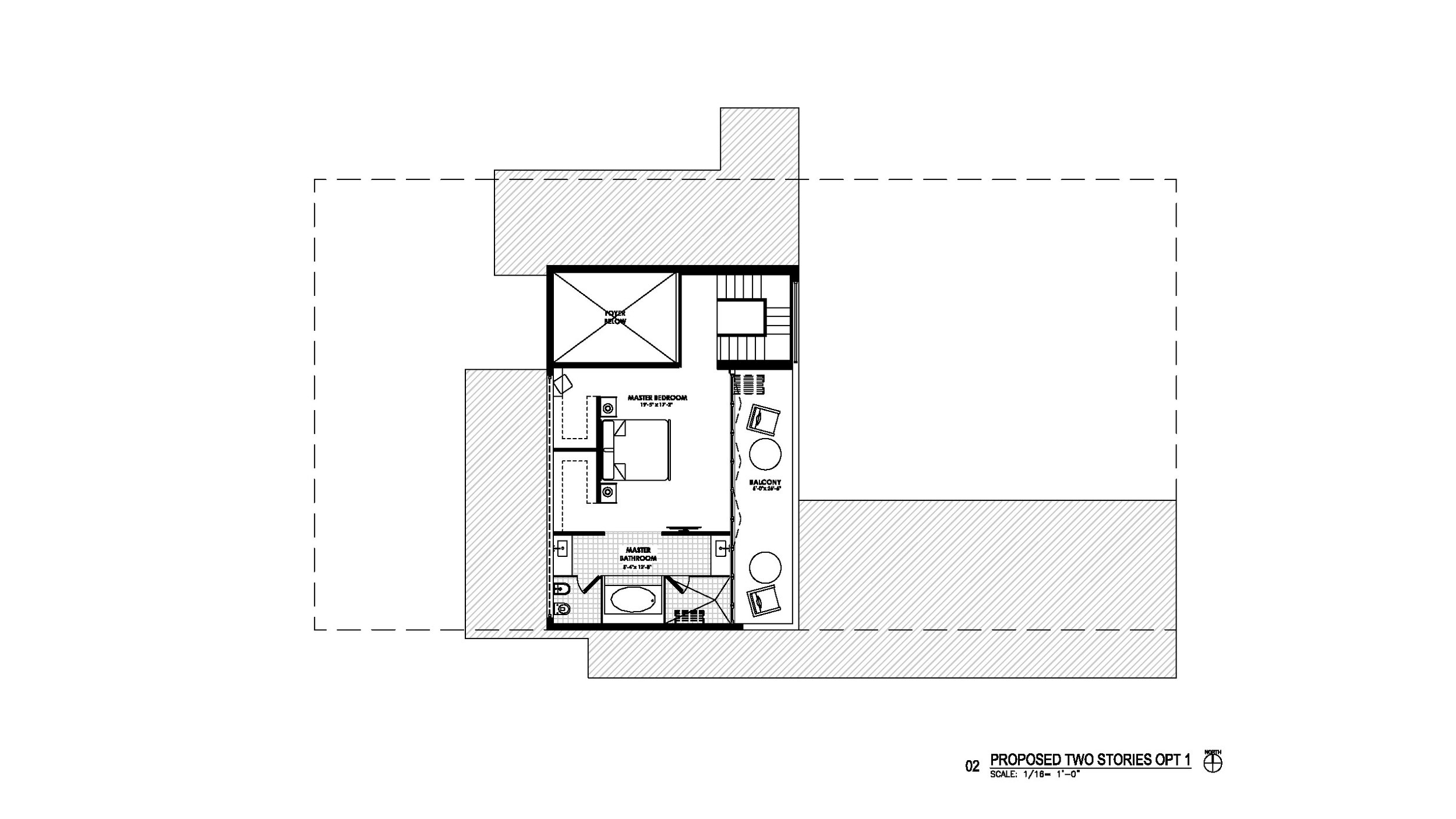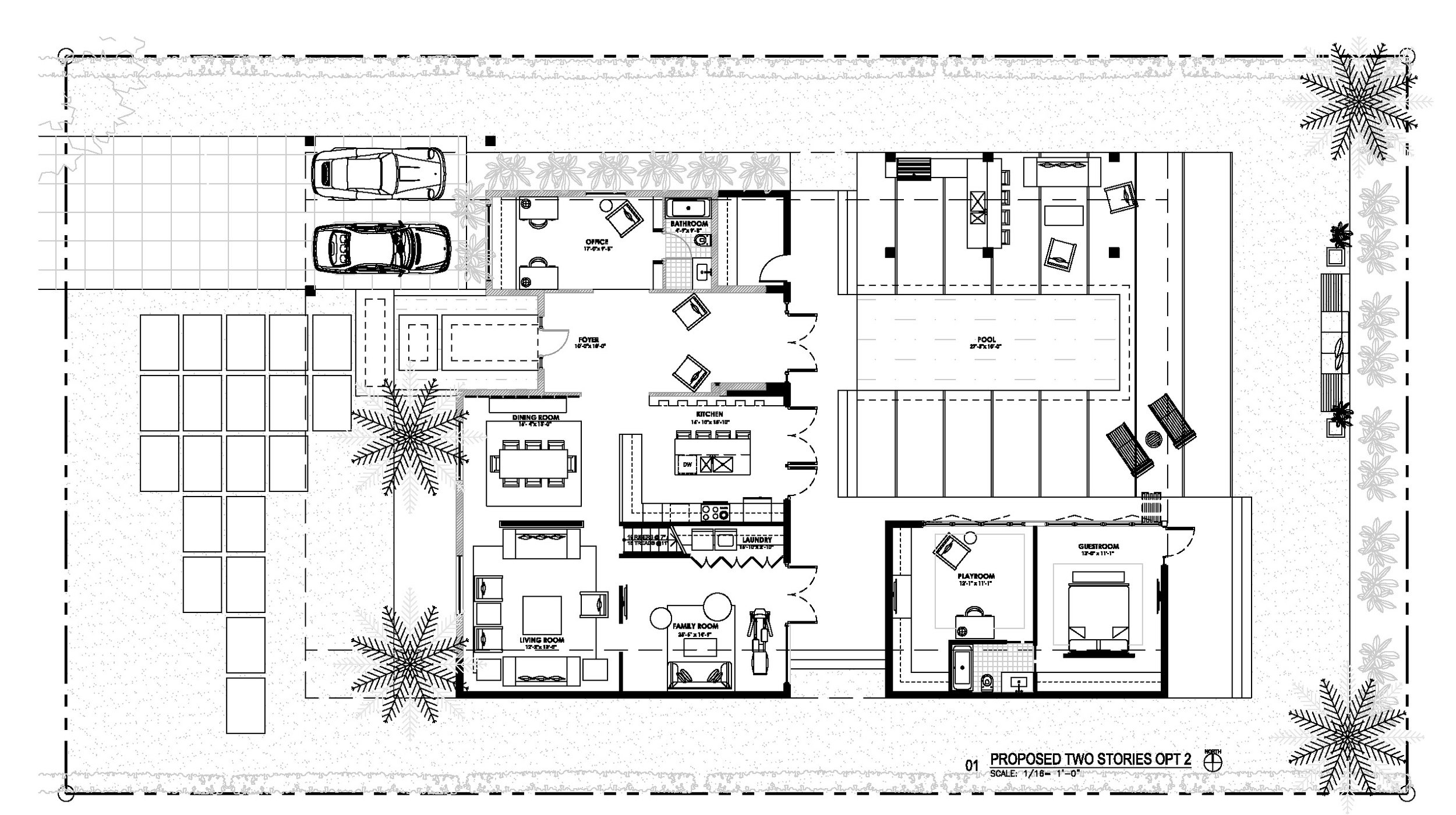Maggiolo House
a single family residence renovation
independent work / principal designer / concept / drawings / imagery / under construction
Cinaro Studio 2011
with collaboration of Agustin Salas
Currently under construction, located in South Miami. The client who is also the owner of the house wanted to make a modern renovation for personal use. He had a budget to construct an addition of a minimum square feet that did not surpassed the size of the existing house. The owner wanted three options from which he would select the most efficient to accommodate his 5 member family. The options vary from more simple (less demolition and less sf of construction) to complex (more sf on 2 stories house). From being a two bedroom house, the proposed selected one story design includes 4 bedrooms + 3 bathrooms + office + family room + dining + living + an enlarged kitchen and pool area. The selected scheme ended up being of 2,000 SF of new construction
drawings of existing house. Lot: 10,700 SF. Existing house: 1,350 SF
photos of existing house
perspective views of the selected scheme
proposed one story | option 3 | selected scheme
total of 3,400 SF | 50% demolition | 130% new construction
-other schemes-
proposed one story | option 1
25% demolition | 70% new construction
proposed one story | option 2
50% demolition | 120% new construction
proposed two stories opt 1
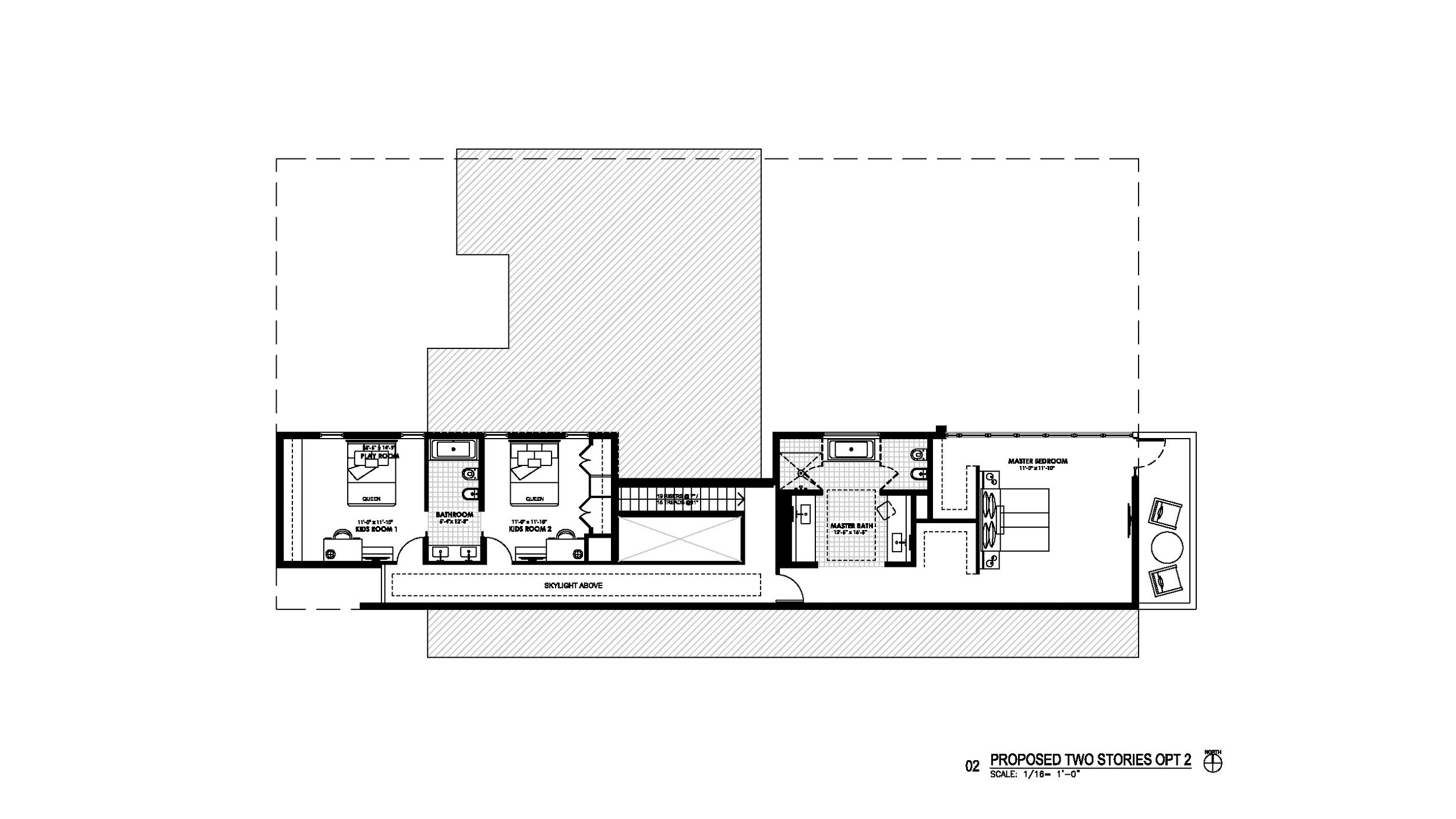
proposed two stories opt 2



